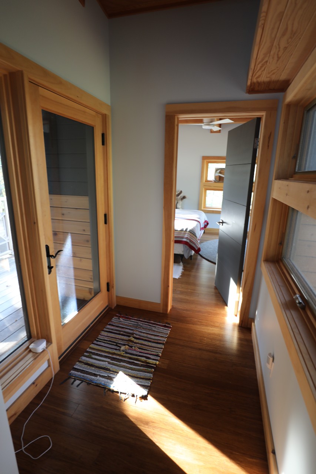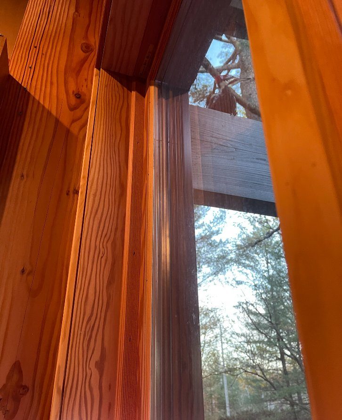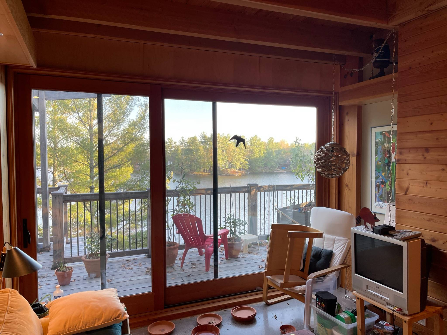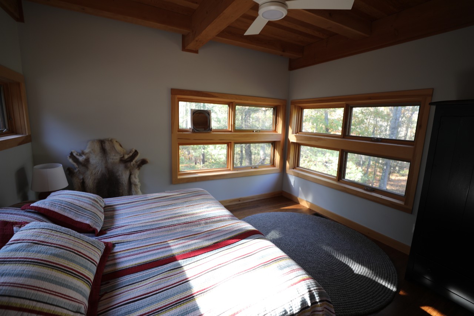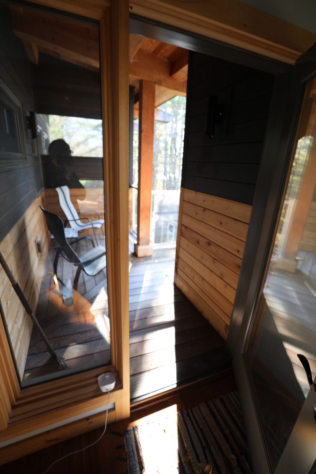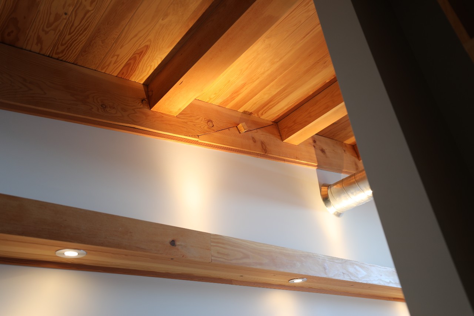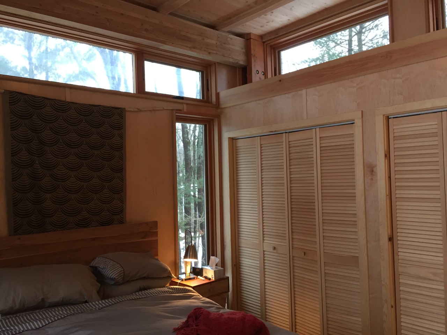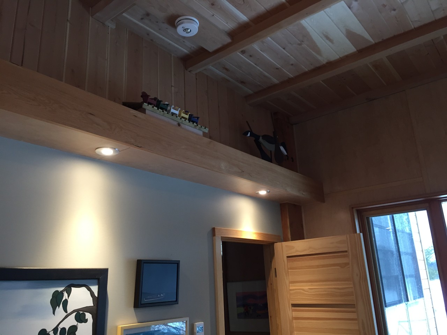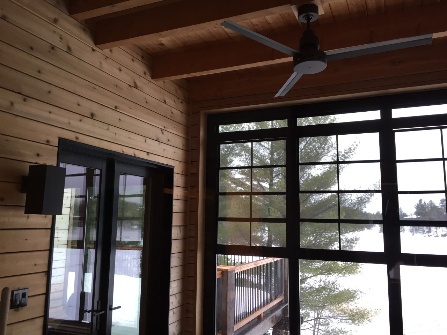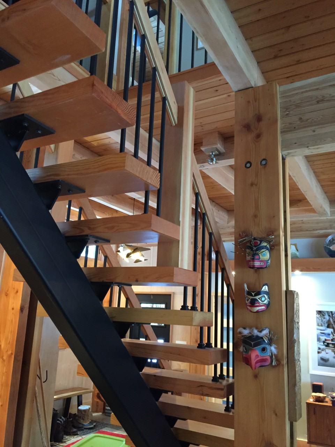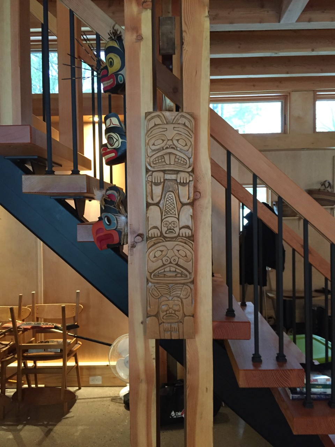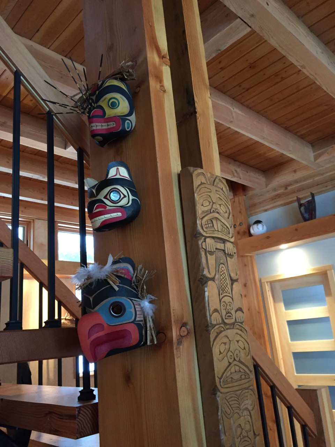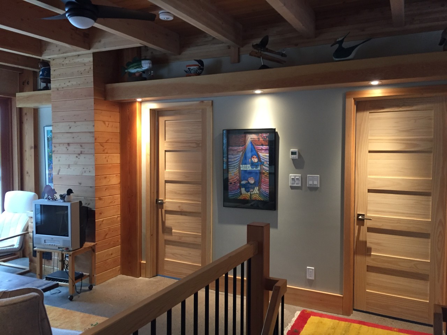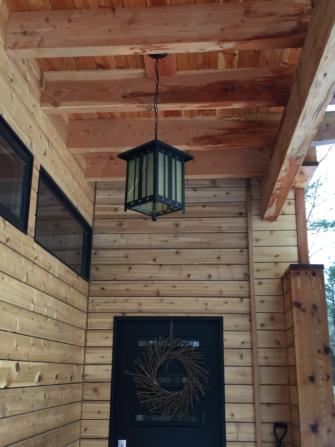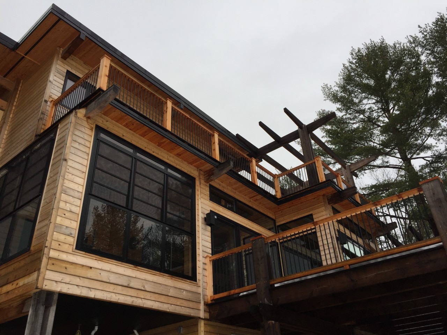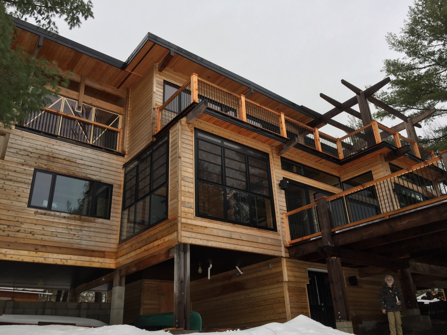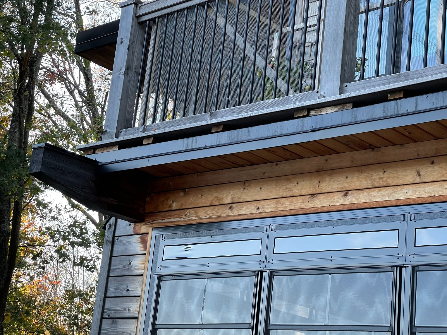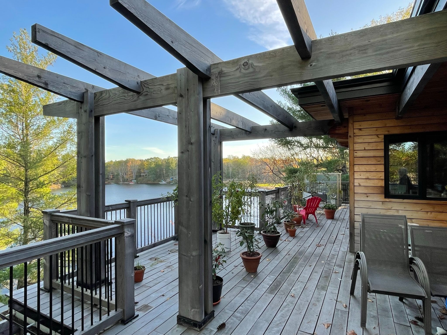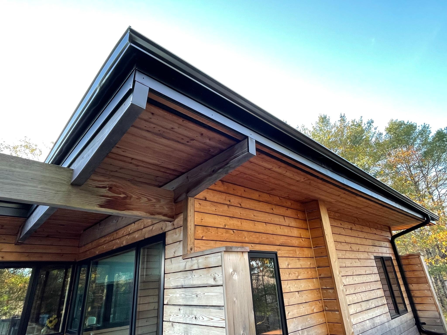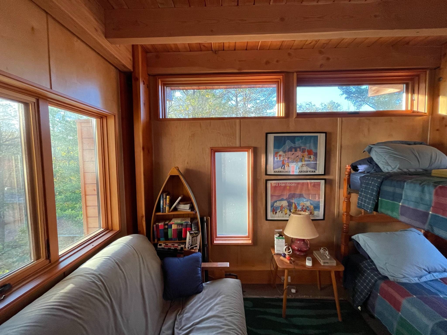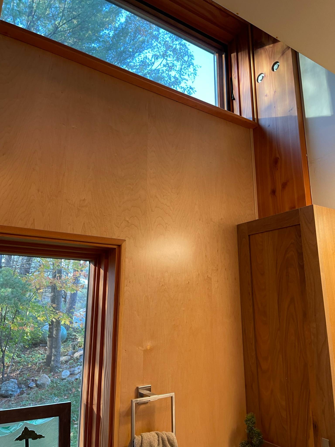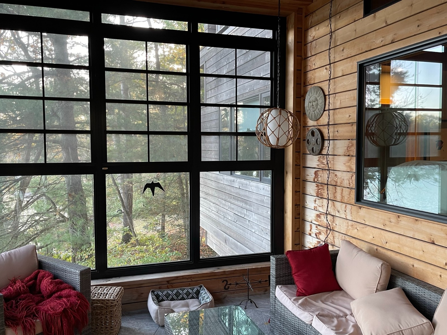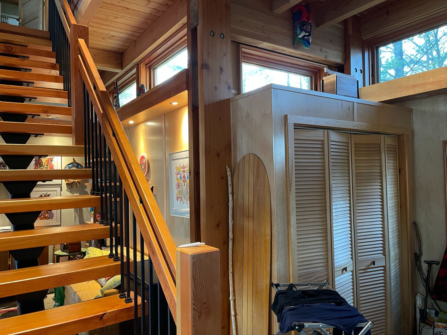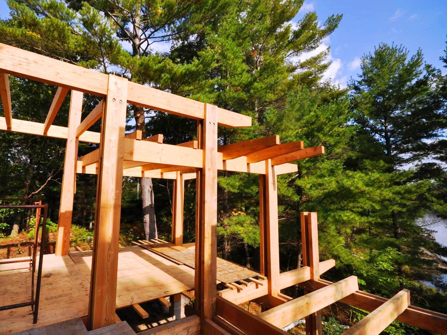Cottage Project
PINE LAKE COTTAGE
Timber-frame construction has a long and storied history around the world and as this cottage on Pine Lake beautifully illustrates, a visually lighter version of timber construction known as post-and-beam construction lends itself to mid-century and contemporary modern architecture.
James has long been inspired by the combination of timber and modern architecture reminiscent of late architect Arthur Erickson’s work. Erickson, a Vancouver, B.C. native, is widely viewed as Canada’s pre-eminent modernist architect and his work responded to the natural conditions of each site. He was inspired by the post-and-beam architecture of Coastal First Nations and fond of integrating both light and views of water into his designs.

The owners of this cottage had visited Palm Springs, home to the largest concentration of preserved mid-century modern architecture in the world, including work by John Lautner, who apprenticed under renowned American architect Frank Lloyd Wright.
Though Lautner’s designs are in a southwest desert environment, they share a sense of drama, structural clarity and simplicity, powerful geometry and warmth, as well as a profound respect for the site that have influenced James.
Indeed, James sees a connection between Lautner’s classic 1946 Mauer residence, which was built on a slope overlooking Los Angeles, and designs on sloped sites overlooking lakes in Muskoka. “It’s about an architecture that creates an intimate bond with challenging but rewarding sites,” he explains. Also impressive is the fact that Lautner knew how to build his designs and led construction of both his own and Wright’s designs.
The owners of this cottage are avid collectors of Canadian art and were interested in fusing Pacific West Coast and Palm Springs mid-century modern styles to create an open-concept design using timber and glass to create a light, airy space so they could be surrounded by nature and their art collection.
Both timber-frame and post-and-beam construction use large, heavy timbers instead of more slender dimensional lumber, such as 2 x 8s, to frame a structure. The former uses mortise and tenon joints secured with large wooden pegs and erected in parallel bents (truss sections). It’s an attractive but labour and cost-intensive method used to construct open spaces like Ontario’s pioneer barns and traditional cottages.
Post-and-beam simplifies construction by using an overall grid structure with simple lap joints that are concealed by bolted steel plate connections engineered and custom made for the project by a steel fabricator. Because that structural combination is so strong, load-bearing walls through the middle of the house are replaced with widely spaced posts, resulting in flexible and open spaces.
Also, since structural walls are replaced by the frame of timber, exterior walls can be replaced with glass since they don’t support the floors or the roof. The post-and-beam frame does all the work, making it possible for lakeside cottages to have huge window walls overlooking the water.
The walls of the structure are typically erected on the outside of the timber frame, leaving the timbers beautifully exposed inside. The exterior of this cottage is enclosed with prefabricated insulated wall panels from Oregon and clad in Abaco hardwood siding, a sustainable substitute for Ipe. James painstakingly sourced the siding from lumberyards throughout southern Ontario and the result is a beautiful, sturdy and extremely weather resistant cladding.
The owners of this cottage wanted to create something modern but not austere. James built a simple model out of basswood to explore ideas on how to best bring their vision to life. The result: a cottage that has the feeling of a small art museum, complete with tons of natural light and timber picture ledges to proudly and safely display some of their cherished art pieces.
The cottage is nestled in a rocky outcrop on a high sloping shoreline. The site has an irregular, rocky topography but building with timbers was an adaptable and forgiving way to adjust to the quirks of the site, resulting in a cottage that appears to organically emerge from the natural geometry of the land as it seamlessly follows a property’s abrupt contours and elevations.
A timber structure reduces or eliminates the need to blast rock, which often arises when using construction ill-fitted to the rocky shoreline slopes of Canadian Shield lakes. The flexibility of the post-and-beam construction protected diverse outcrops and vegetation as well as a small watercourse that trickles down an environmentally sensitive part of the site.
In keeping with the mid-century modern design, the cottage features flat roofs with a slight slope. The overall layout is quite simple and features a combined great room and kitchen with an adjacent walkout deck as the primary living space. It’s mostly timber and glass on the lakeside. A walkout on the ground floor master bedroom leads to a covered porch. With the lake on two sides and trees on a third, it’s a private sanctuary and one of the owners’ favourite spaces.
Adjacent to the great room is a Muskoka room that’s perched up high in the treetops and has a low sill, creating a seamless transition between the interior of the cottage and the exterior view and trees. A walkout on the second floor reinforces the feeling of living in a treehouse. James designed a steam room in the lower level featuring exposed bedrock and the appearance of a natural grotto, but the owners put that idea on hold and opted for a dry sauna adjacent to the ground floor bedroom with a direct view of the lake for a light and airy feeling.
Pine Lake is located just a stone’s throw from Lake Muskoka in Gravenhurst in an area known as the ‘Land Between,’ an ecotone or meeting place between the ecoregions of the Canadian Shield and St. Lawrence Lowlands. Ecotones are known for their biodiversity because they’re home to species from each bordering region. The Land Between also boasts its own microclimate.
At Lakeside Architecture, we believe it takes time to develop a strong, beautiful and practical cottage architecture. It took about two-and-a-half years for this project to come to fruition, which allowed six months for revisions. That gave the owner time to let their ideas grow and fully develop into the vision of the cottage that’s true to their dream as well as the character and spirit of the lake.
Adjacent to the great room is a Muskoka room that’s perched up high in the treetops and has a low sill, creating a seamless transition between the interior of the cottage and the exterior view and trees. A walkout on the second floor reinforces the feeling of living in a treehouse. James designed a steam room in the lower level featuring exposed bedrock and the appearance of a natural grotto, but the owners put that idea on hold and opted for a dry sauna adjacent to the ground floor bedroom with a direct view of the lake for a light and airy feeling.
Pine Lake is located just a stone’s throw from Lake Muskoka in Gravenhurst in an area known as the ‘Land Between,’ an ecotone or meeting place between the ecoregions of the Canadian Shield and St. Lawrence Lowlands. Ecotones are known for their biodiversity because they’re home to species from each bordering region. The Land Between also boasts its own microclimate.
At Lakeside Architecture, we believe it takes time to develop a strong, beautiful and practical cottage architecture. It took about two-and-a-half years for this project to come to fruition, which allowed six months for revisions. That gave the owner time to let their ideas grow and fully develop into the vision of the cottage that’s true to their dream as well as the character and spirit of the lake.







Explore More
WORK
PRESS
BLOG
Lakeside Architecture Inc.
255-2255B Queen St. East
Toronto, ON
M4E 1G3
pitropov_architecture@sympatico.ca
647 226 9860
Latest News:
⋅ You’ve Hired an Architect: Now What?
⋅ Fall Cottage Life Show 2021
⋅ Design and Build a Boathouse
Subscribe for news from Lakeside Architecture

